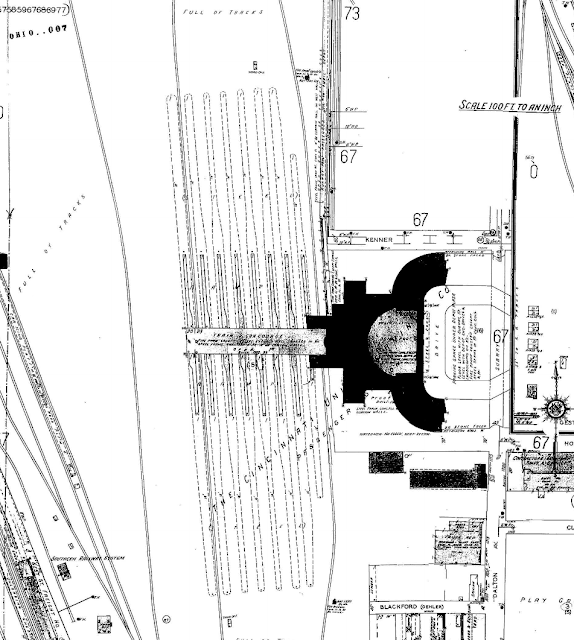Just to see if it could be done and to say that I did it, I used AnyRail5 to make a loose scale track plan of Cincinnati Union Terminal, using this diagram:
Here is the end result. It actually fits in my train room. The entire train room (13' x 46'). The 8 platforms are about 1400' long instead of the 1600' that they really were. Other than that, it is pretty close although I did have to freelance in a few places to get the trackwork to align. I had to use #6 turnouts instead of #8's like I wanted to because the #8's made it about 10' longer, but then again this is just an experiment.
The bill of materials, track only:
44 x #6 Double Slip switches
45 x #6 Left turnouts
46 x #6 Right turnouts
24 x #6 Wye turnouts
Grand total of 841' of track.
Now that I have the Full Monte, I can begin the selective compression process. The remarkable thing is even in the full blown state it is in right now it is only just under 6' wide.
The terminal throats and ladder trackwork are very interesting and were designed with ease of operation in mind. The terminal was designed to allow switchers to buzz around both ends of the terminal to switch cars to and from passenger trains that may only be in the station for a few minutes, all without interrupting the traffic flow of the trains coming and going. Everything is double tracked at a minimum and in some places it is 3 or 4 parallel tracks and there are plenty of crossovers and double slips to allow the switchers to go around traffic.
Boiling the plan down to a workable size while still capturing the feel of it will be the challenge. This is the part where Cleveland Union Terminal gave me a headache.
Here's a copy of a Sanborn map that shows how the platform widths conform to the transition from double track under the concourse to triple track towards the ends of the platforms.
Here is the end result. It actually fits in my train room. The entire train room (13' x 46'). The 8 platforms are about 1400' long instead of the 1600' that they really were. Other than that, it is pretty close although I did have to freelance in a few places to get the trackwork to align. I had to use #6 turnouts instead of #8's like I wanted to because the #8's made it about 10' longer, but then again this is just an experiment.
The bill of materials, track only:
44 x #6 Double Slip switches
45 x #6 Left turnouts
46 x #6 Right turnouts
24 x #6 Wye turnouts
Grand total of 841' of track.
Now that I have the Full Monte, I can begin the selective compression process. The remarkable thing is even in the full blown state it is in right now it is only just under 6' wide.
The terminal throats and ladder trackwork are very interesting and were designed with ease of operation in mind. The terminal was designed to allow switchers to buzz around both ends of the terminal to switch cars to and from passenger trains that may only be in the station for a few minutes, all without interrupting the traffic flow of the trains coming and going. Everything is double tracked at a minimum and in some places it is 3 or 4 parallel tracks and there are plenty of crossovers and double slips to allow the switchers to go around traffic.
Boiling the plan down to a workable size while still capturing the feel of it will be the challenge. This is the part where Cleveland Union Terminal gave me a headache.
Here's a copy of a Sanborn map that shows how the platform widths conform to the transition from double track under the concourse to triple track towards the ends of the platforms.



Especially interesting are the sections of triple track within the confines of the platform that narrow to double track under the building...Did the platform widths adjust to make loading possible along that whole length?
ReplyDeleteI put a copy of a Sanborn map up in the main body of the post. It definitely shows the platforms becoming narrower where the track goes from double to triple towards the ends.
ReplyDelete