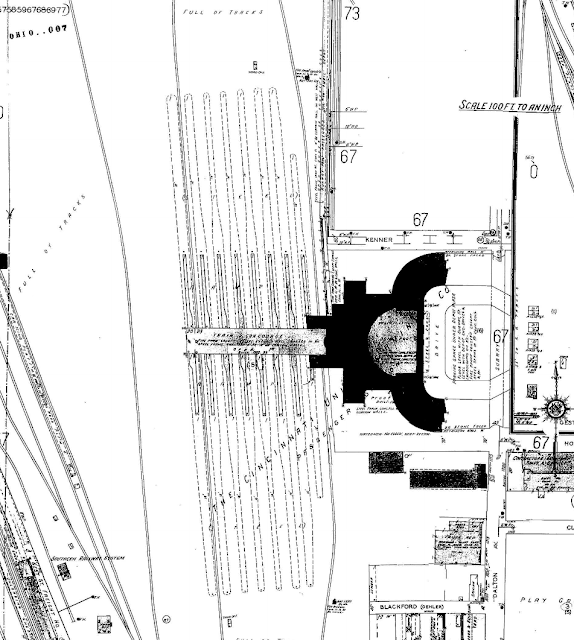I probably shouldn't have posted this right on top of a Wordless Wednesday post, but oh well it's my blog and I can do what I want with it.
Here is a shot of my first attempt at a somewhat doable CUT track plan, at least for the terminal area. Well, it's not really doable because it is way too long at 36' length, especially since the connections to the rest of the layout on the left end are not even there yet. I'm about at the limit on length because the left end needs to be kept open (to a degree) for movement to and from the basement steps and the rest of the basement. The brown square in the lower right must be kept clear for access to my electric panel.
This plan has all the major elements I am looking for in the terminal. Minimum radius on passenger tracks of 40". I wanted to do #8 turnouts but they are too long, so these are all #6. Also, a #8 double slip switch has 4 throwbars instead of 2 for the #6. There are 5 platforms at the terminal with the longest platform track being 11' long. There are two sleeper stubs and also runaround tracks along the top and the bottom of the terminal. There is mail, express, commissary & Pullman, coach yard, and locomotive service. There is a certain level of challenge to the trackwork from an operational point of view, but it isn't beyond reach from the constructional point of view. A 130' turntable tops it all off. The loop around the roundhouse area actually existed at the real CUT for turning entire strings of passenger cars rather than doing them one at a time on the turntable.
I can envision stacking dogbone loops under the turntable loop and staging yards underneath the terminal tracks.
Next step is to maybe bend it somehow or figure out other ways to reduce the overall length. If I can bring the left end in about 10', it will give me room there to extend those connections to the rest of the layout.
Here is a shot of my first attempt at a somewhat doable CUT track plan, at least for the terminal area. Well, it's not really doable because it is way too long at 36' length, especially since the connections to the rest of the layout on the left end are not even there yet. I'm about at the limit on length because the left end needs to be kept open (to a degree) for movement to and from the basement steps and the rest of the basement. The brown square in the lower right must be kept clear for access to my electric panel.
This plan has all the major elements I am looking for in the terminal. Minimum radius on passenger tracks of 40". I wanted to do #8 turnouts but they are too long, so these are all #6. Also, a #8 double slip switch has 4 throwbars instead of 2 for the #6. There are 5 platforms at the terminal with the longest platform track being 11' long. There are two sleeper stubs and also runaround tracks along the top and the bottom of the terminal. There is mail, express, commissary & Pullman, coach yard, and locomotive service. There is a certain level of challenge to the trackwork from an operational point of view, but it isn't beyond reach from the constructional point of view. A 130' turntable tops it all off. The loop around the roundhouse area actually existed at the real CUT for turning entire strings of passenger cars rather than doing them one at a time on the turntable.
I can envision stacking dogbone loops under the turntable loop and staging yards underneath the terminal tracks.
Next step is to maybe bend it somehow or figure out other ways to reduce the overall length. If I can bring the left end in about 10', it will give me room there to extend those connections to the rest of the layout.



























